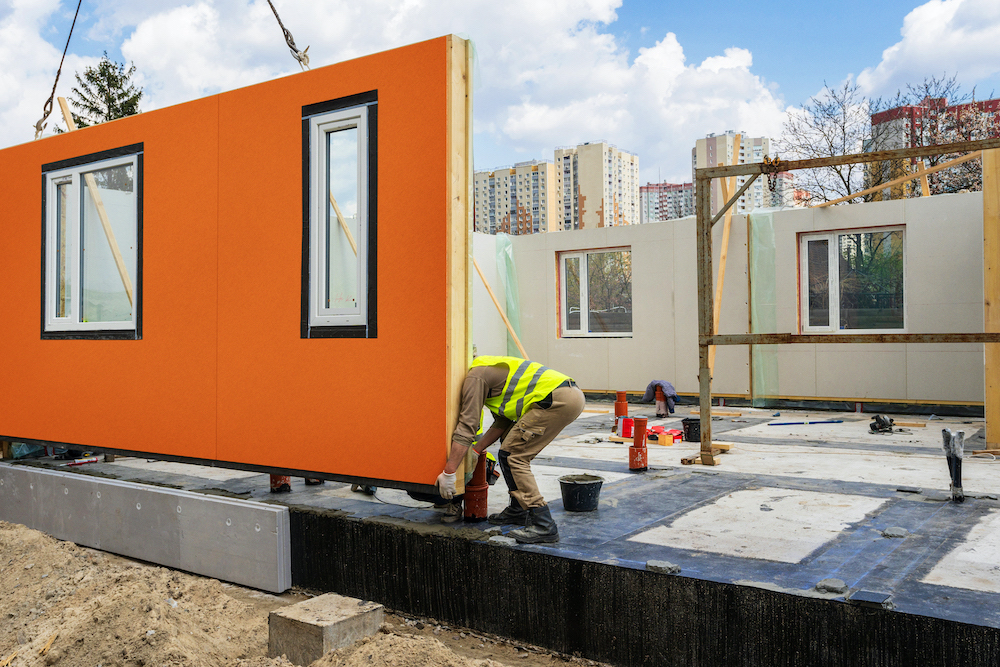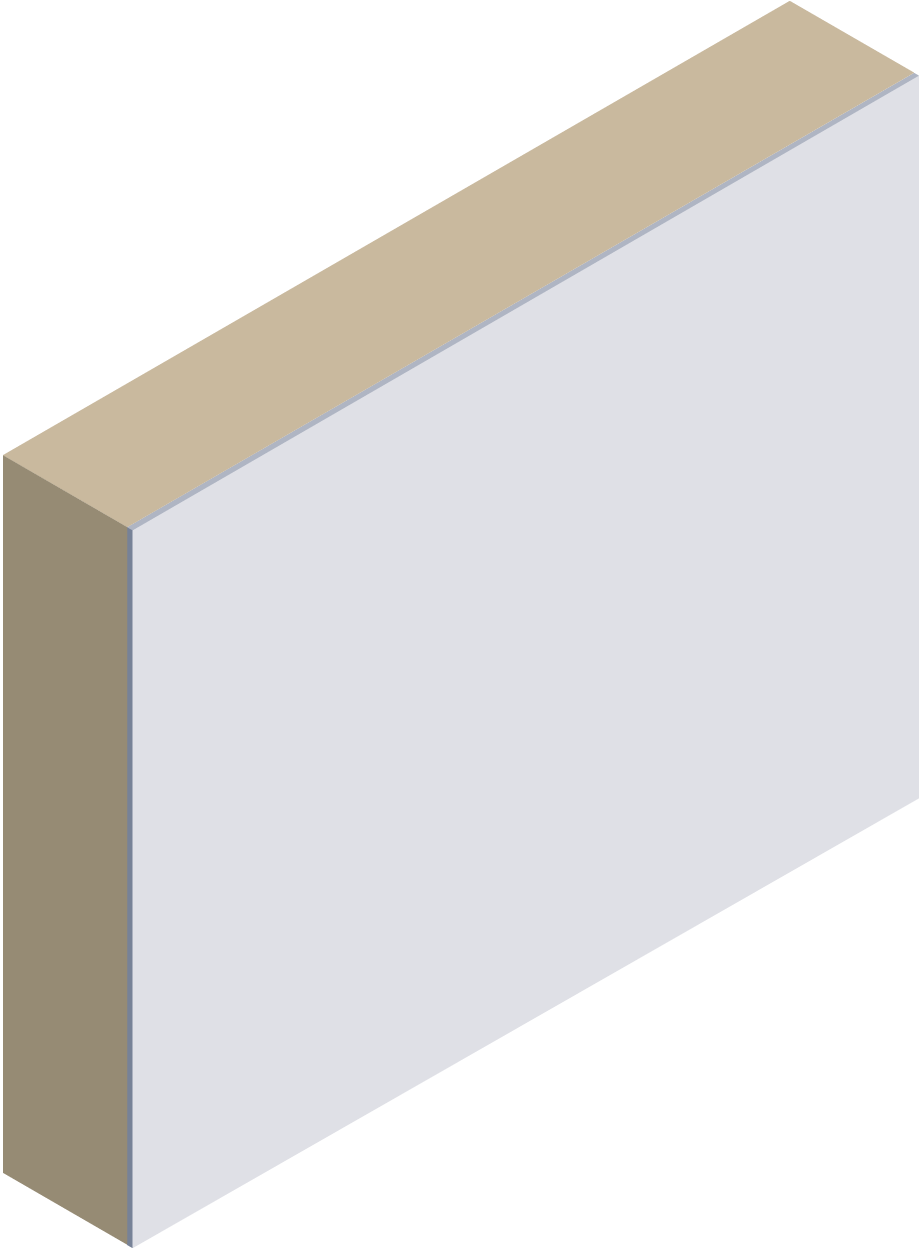What are roof and wall cassettes?
Roof and wall cassettes are increasingly used in place of traditional roof components and walls because of the thermal, acoustic and fire performance benefits they offer to sustainable, energy efficient modern buildings. The loadbearing timber joists connected with OSB profiles installed on either side, ensure load transfer and racking resistance capabilities.
The void between the OSB sheathing can be filled with a choice of insulation materials to achieve the specified thermal performance. As we mentioned the design of roof and wall cassettes is fully customisable with the level of prefabrication to suit. A variety of M&E components and service runs can be pre-installed in the factory, ready for connection on-site. Any openings, such as doors, windows, roof windows can also be fitted in the factory, ensuring a high quality finish that meets the architectural and structural needs of the project.
Roof and wall cassettes are delivered to the site ready to assemble. This can be done using a relatively small crew and a crane, without the need for traditional brick and mortar work and scaffolding. The high level of customisation, the speed and ease of on-site assembly and improved health and safety help deliver projects faster and often at lower costs.



