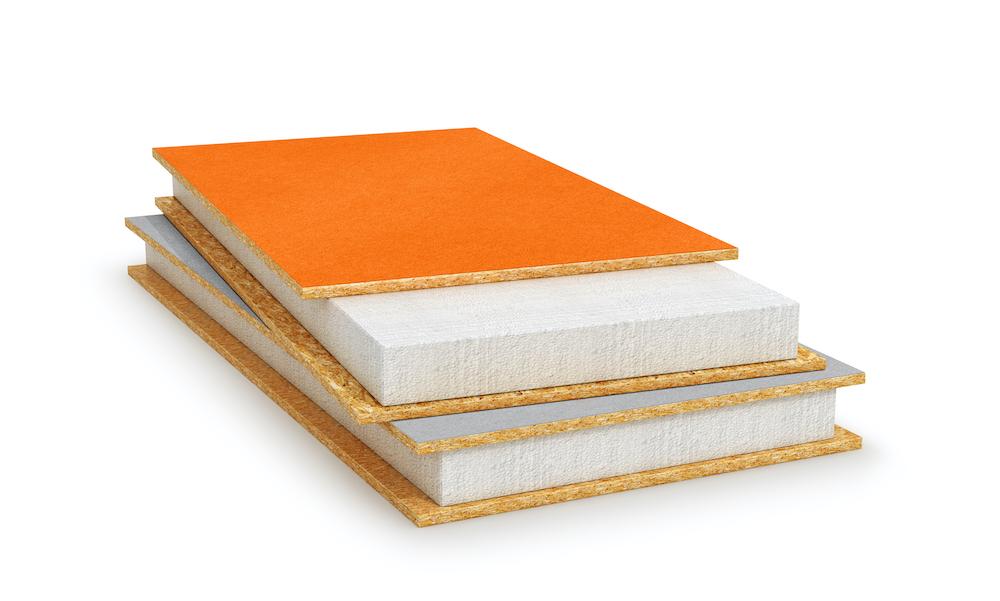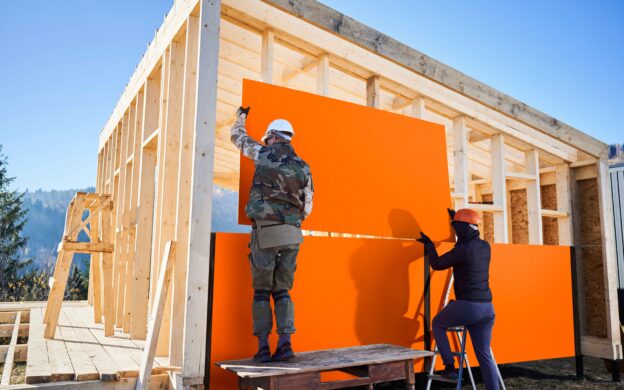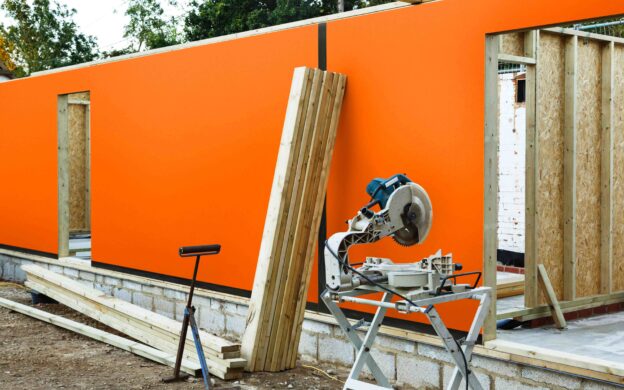
SIPs are sometimes referred to as sandwich, or composite boards as they are manufactured from two oriented strand boards (OSBs) with a rigid foam core in between.
The application of SIPs ranges from extensions, modular new builds, self builds, and renovations. Although the maximum recommended height for buildings that use loadbearing SIPs is 18m, they are also used as infill walls in high rise steel frame buildings that exceed this height. SIPs can be designed and manufactured to achieve specific U-values and as a building component they make compliance with building regulations relatively straightforward.
Many timber manufacturers worldwide chose to enhance the surface of the OSB during manufacture. Arctek performance overlay technology, by Arclin, is an overlay thermally fused with the OSB to achieve high performance and a high-quality finish. The overlay solution can be formulated as a waterproof barrier, smooth overlay, or primer overlay. Choice of colours, textures and designs can be achieved if the OSB is used for decorative purposes. The panels arrive at the site in the size, shape and design required and ready to install, or assemble. This means buildings can reach a waterproof stage much quicker.
How is a SIP made?
SIPs are manufactured under factory-controlled conditions from structural engineered wood, such as OSB. An insulation layer is sandwiched in-between the two OSB panels. The insulation type may vary but most used are expanded polystyrene (EPS), polyisocyanurate (PIR) or polyurethane rigid foam (PUR). The three elements must be strongly bonded together to give each SIP the excellent loadbearing and insulating capabilities they are known for.
Panels are precisely engineered and enhanced with Arctek performance overlays if required. They can come in a variety of sizes and depths to ensure the structural and thermal performance and design requirements of a project are met. Electrical chases can be included, and window and door openings cut during the manufacture of a SIP.
SIPs are delivered to the site ready for installation. This significantly reduces on site resource requirements, cutting back on the cost but also helping with project scheduling. Although the panels are relatively light, larger span SIPs may require a crane to be manoeuvred into position.
How long do SIPs last?
SIPs are estimated to last beyond 60 years. Some of the first installations are now over 90 years old. Whilst SIPs are a durable building component, there are sites where their use is not recommended. This would include projects in flood zones or builds that are below the ground where masonry would be the favourable option to withstand the direct moisture exposure.
This leads directly to the question is OSB is waterproof? Whilst OSB rated 3 and above has a level of water resistance, extended exposure to moisture can damage the board. This may result in its structural failure and possible issues with mould. Crucially, it could cause damage to the most expensive part of the SIP panel, the insulation core. Installation of a weatherproofing membrane or Arctek performance overlay technology is pivotal if the OSB manufactured components are to perform adequately for the duration of their design life.
Are SIPs any good?
There are many benefits for SIP panels but as with every building component, they may not be the right choice for every project.
We already mentioned that SIPs reduce the amount of on-site work required, which results in direct savings on labour and rapid delivery. The precision of factory manufacture means the panels are engineered to the exact project requirements, resulting in very little on site waste. Buildings made from SIPs are exceptionally airtight and the high performing insulated panels can achieve the required U-values relatively easily. The improved thermal efficiency of a SIP building envelope helps to increase the energy efficiency of a building.
SIPs are generally more expensive per m2 than lower specification timber frame builds. However, as the associated costs of the installation are reduced, the cost difference is often negated. Transport and access to the site for the installation plant can pose a challenge, especially with larger SIPs that might require a crane to be manoeuvred and installed.
We already touched upon the use of SIPs for building below the ground and in flood areas and the installation of an adequate waterproofing membrane. Many applications also require a smooth surface that is primed and compatible with subsequent layers. OSB requires labour intensive sanding to achieve the required level of smoothness.
We already mentioned how Arctek performance overlay technology, the high-performance overlay solution developed by Arclin, helps improve the capabilities of timber manufactured materials such as OSB. The overlay can provide a weatherproofing shield that is fused with the substrate during the manufacture for maximum performance and offer moisture protection and vapour control from the moment the SIP leaves the factory. A smooth, primed overlay is ideal for use with roofing membranes or flooring finishes as it increases compatibility with adhesives.
To find out more information on how Arctek performance overlay technology can improve the performance of SIPs visit our dedicated page or to discuss the technology that is trusted by timber manufacturers worldwide, contact us.


