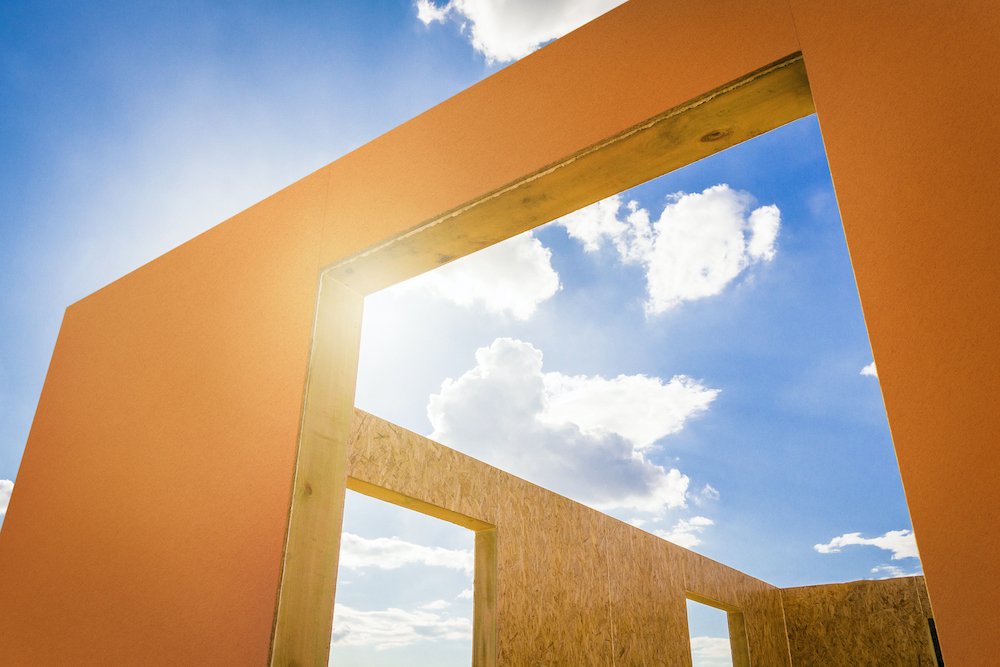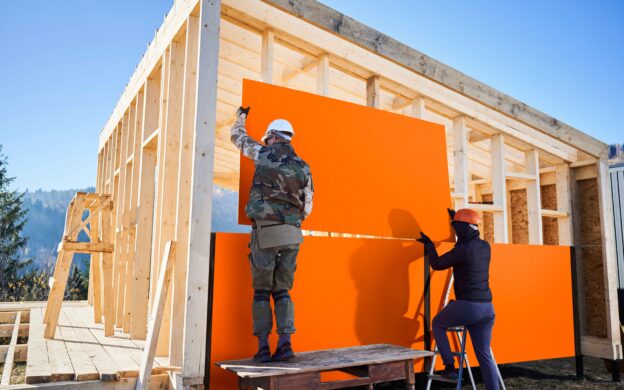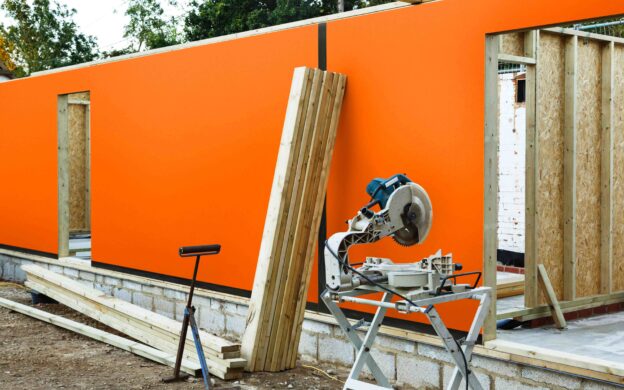
Light structural timber will be used for residential construction, such as low rise family homes. Heavy timber is used for large span construction and end-or finger-jointed lumber consists of shorter pieces of wood joined by this distinct technique and glued to form structural and non-structural building components.
Timber frames include vertical studs and horizontal rails. These form a base to which timber manufactured sheathing is attached. The most used building material for sheathing is oriented strand board (OSB) which is lightweight but mechanically strong.
The vertical studs have a loadbearing function and transfer the loads through the structure to the foundations. OSB sheathing provides additional dimensional stability, wind resistance and in roof applications, helping with weight distribution.
OSBs used for timber frame manufacture can be enhanced with Arctek performance overlay technology by Arclin. Our high performance overlays are formulated to achieve specific performance enhancements. Weatherproofing overlays are thermally fused with the OSB board during manufacture to provide complete protection from moisture and water ingress during the construction phase and once the building is finished. Vapour control is important once the facade (bricks, timber or another suitable facade product) has been installed. Our overlay provides just that.
Which are the three types of framing for wood?
Once the foundations are laid, the wood framing can be constructed. There are three types of techniques used in modern wood framing:
Platform framing
Is the most used technique for frame building construction in the UK, popular due to its simplicity. Each floor is framed separately from the previous floor and the soleplate serves as a platform for the assembly.
Balloon framing
Is a framing technique that uses studs running the whole height of a building from the foundation to the top plate. Intermediate floors and details are incorporated into the frame.
Semi-balloon framing
Is a cross between plat from and balloon framing. It doesn’t feature studs that run the full height of the building but instead required hangers and is best suited for taller buildings.
The type of framing chosen will depend on the project requirements. Platform and semi-balloon framing are the most commonly used.
Which are the major methods for wood frame construction?
There are two methods of frame construction, stick and frame build. The method chosen for a project will depend on what level of prefabrication is required and to some extent what the financing of the project looks like. This is more of a consideration for self-built properties.
What is a stick build in timber framing?
The stick build method means that the timber frame is constructed on site. There is no prefabrication, so the initial cost is low. The downside is that this approach requires expertise that can be quite costly. The build will take longer to complete and is more prone to delays caused by weather.
What is involved in open and close frame construction?
Unlike stick build, open and closed frame construction utilises premanufactured building components. Open frame construction has three main elements, the frame itself and weatherproofed sheathing. SIPs with overlaid OSBs are commonly used as they provide the structural strength and insulation layer in one building component. The closed frame uses premanufactured wall cassettes that are delivered to the site with an insulation layer and any required electrical and mechanical components.
Although more initial capital is required, the speed of the build and the reduced labour requirement will result in overall project cost savings that will help mitigate these. But it is not all about the cost, the building performance will be higher in these types of builds. This means improved thermal and energy efficiency that will result in lower operational costs and there is a host of other benefits.
What are the advantages of wood frame construction?
The high level of factory prefabrication and inclusion of Arctek performance overlay technology in the OSB manufacturing process allow for better quality control when it comes to the building components which is reflected in the improved build quality and affords the following be benefits:
- Thermal performance
- Energy efficiency
- Sound insulation
- Vapour permeability
- Speed of build
- Environmental impact
- Reduced labour costs
As we look to build more energy efficient buildings faster and at lower costs, the popularity of wood frame buildings in the UK is rising. The continuous improvements in manufacturing technologies and products that enhance the performance of timber manufactured wood framing components such as SIPs, roof, wall and floor cassettes or facades mean this trend will continue.
To find out more information on how Arctek performance overlay technology, Arclin’s high performance overlay solutions, can improve timber manufactured components for wood frame construction, visit our technology page or contact us.


