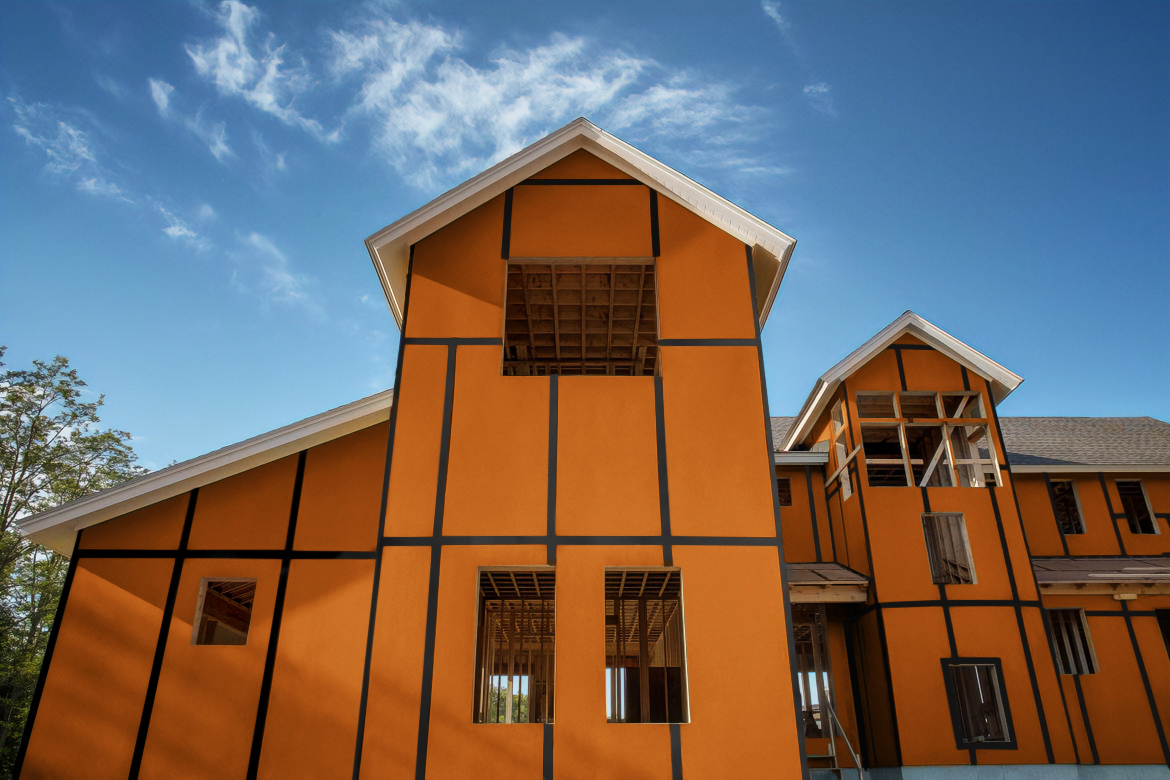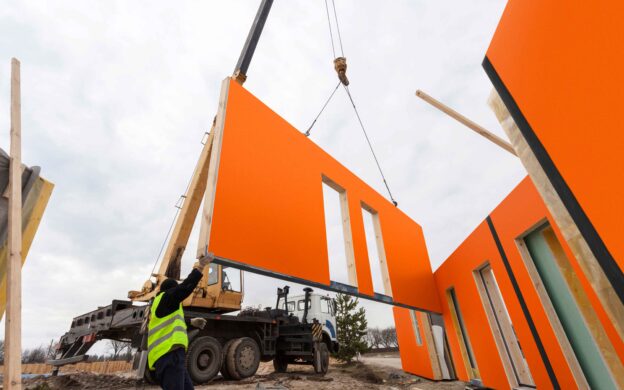
Forty years ago, a World in Action documentary about poor timber frame housing effectively killed demand for it. Our industry was dealt a severe blow from which it is only just starting to recover, but concerns about the suitability of timber construction can even be traced as far back as the Great Fire of London.
Masonry construction – and brick and block cavity walls in particular – has been dominant in much of the UK, but the picture is not consistent. According to the Structural Timber Association, 23% of new homes in the UK are built using timber framed solutions. Looking at Scotland alone, timber frame accounts for 85% of the housing market.
Wider adoption of timber frame is therefore possible. As the modern timber framed market sheds its previous perceptions and looks to a considerably brighter future, what are the drivers that can help us to increase the proportion of timber frame housebuilding in the UK as a whole?
Why is timber frame building perceived poorly compared to brick and block?
It didn’t take much searching online for me to come across discussions around whether timber framed housing is fit for purpose, or meets building regulations. Masonry construction is frequently described as ‘traditional’ or ‘standard’ construction, even though we can all think of timber-built buildings that have lasted as long or longer than many masonry buildings.
Although masonry buildings feature timber roof structures, timber framed construction is sometimes viewed as a greater fire risk. A particular point of contention has been the perceived additional risk associated with timber frame sites catching fire while under construction – though industry research suggests the majority are a result of arson rather than a fault with the construction method.
Other questions around quality and longevity are still asked because of the 1983 documentary highlighting homes that were poorly constructed and liable to issues such as rot. Modern construction techniques and system solutions have eradicated these issues, but we still face difficulties in shifting perceptions.
Why is timber frame housing more popular in Scotland compared to brick and block?
What, then, accounts for timber framed housing being more prevalent in Scotland compared to the rest of the UK?
A completed timber framed home is, from a building regulation perspective, just as compliant as a masonry one. It meets the same requirements for fire, energy efficiency or structural safety, to name just a few. Regulatory drivers can’t be said to account for the difference in rates of timber framed housing construction.
A significant influence is the availability of timber, with timber frame companies establishing themselves to take advantage of that locally-available material.
Coupled with that, the generally wetter and colder Scottish climate plays into one of the biggest advantages of timber framed systems over masonry construction. Thanks to the element of offsite manufacture, timber solutions can be delivered to site and installed faster, and with less weather dependence, than laying bricks and blocks.

Could timber framed housebuilding overtake brick and block construction?
The timber frame market is growing in the UK, with a 2022 report suggesting it could grow by as much as £150 million by 2026. The speed and quality we can deliver with timber frame cassettes or SIP panels can deliver more houses sooner, helping to meet the government’s target number of homes per year.
Alongside better perceptions of the quality of timber framed housing, another driver is the sustainability benefits of building in timber. This is a multi-faceted argument, often beginning with the lower embodied carbon of timber products compared to the cement and concrete required for masonry construction.
Trees sequester carbon as they grow, meaning a timber building can be considered a carbon store, of sorts. National building regulations don’t currently have a requirement for embodied carbon, though we expect to see them include one in the coming years. In the meantime, we’re seeing the construction industry start to police itself to some degree as understanding of the subject improves.
Energy efficiency requirements continue to focus on the operational emissions of buildings, and building regulations across the UK are being improved to align performance with net zero targets.
For brick and block construction, there is a limit to how wide a cavity can feasibly be built to accommodate enough insulation to meet these targets. Timber framed systems are more versatile in how they can be engineered and constructed to accommodate more thermal insulation.
How can Arctek® Dryshell™ help the performance of timber frame housebuilding?
Delivering warm, comfortable and healthy homes that can be constructed quickly and cost effectively, while maintaining high quality standards even in the UK’s varied and unpredictable weather conditions, requires new approaches to timber framed cassette and SIP panel systems.
That led us to create Arctek® Dryshell™ from Arclin, an integrated vapour-permeable overlay for OSB sheathing boards. It provides high levels of performance and helps to achieve faster on-site delivery of homes compared to the tedious and labour-intensive installation of traditional housewrap products.
Our factory-applied overlay ‘fuses’ to OSB, offering moisture-resistance and vapour-permeability with improved airtightness. Timber framed housebuilding solutions with Arclin® Dryshell™ arrive on site with the layer already in place, removing an installation step to save time and reduce labour costs.
No tricky installation details mean no risk of rips or tears, so no moisture or dirt can get into the construction once the joints have been taped. With Arclin® Dryshell™, we help timber framed housing manufacturers and suppliers to make improvements to their processes and take greater advantage of the growing timber frame market in the UK.
To find out more about how Arclin® Dryshell™ can benefit your timber framed housebuilding projects, request a sample or contact us with an enquiry.

