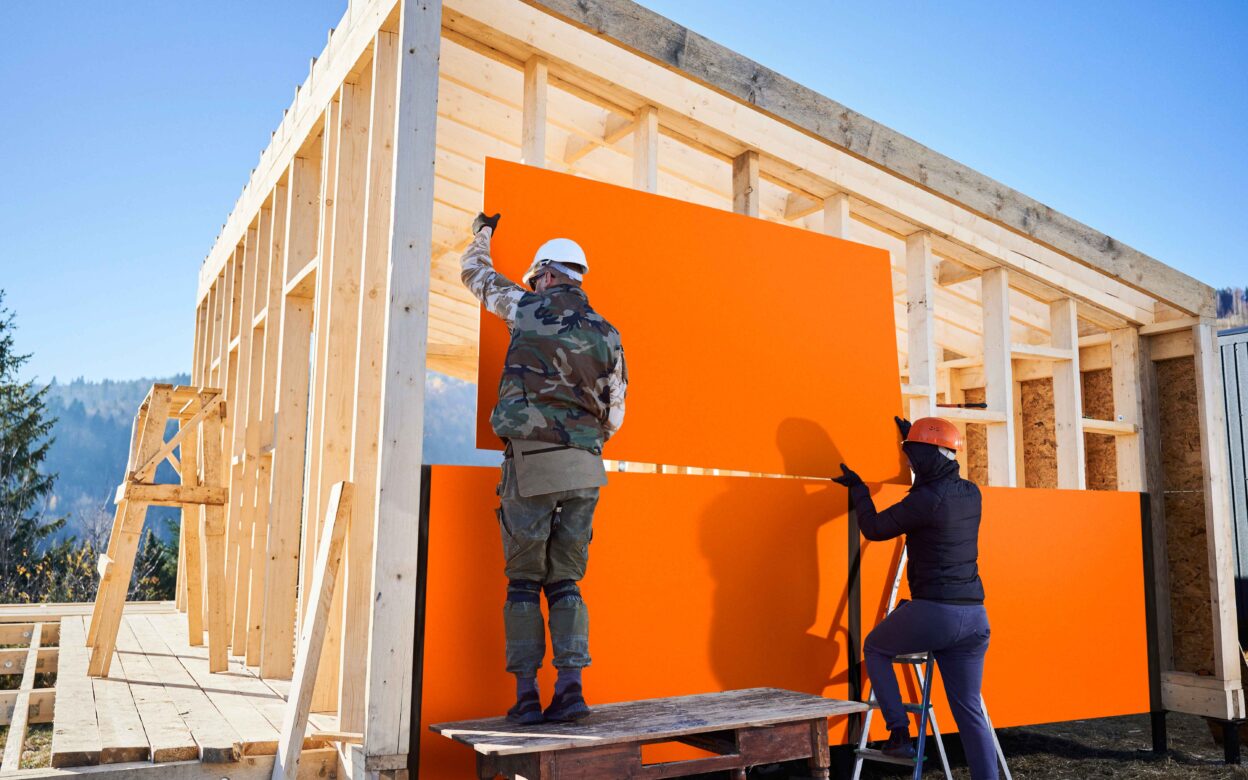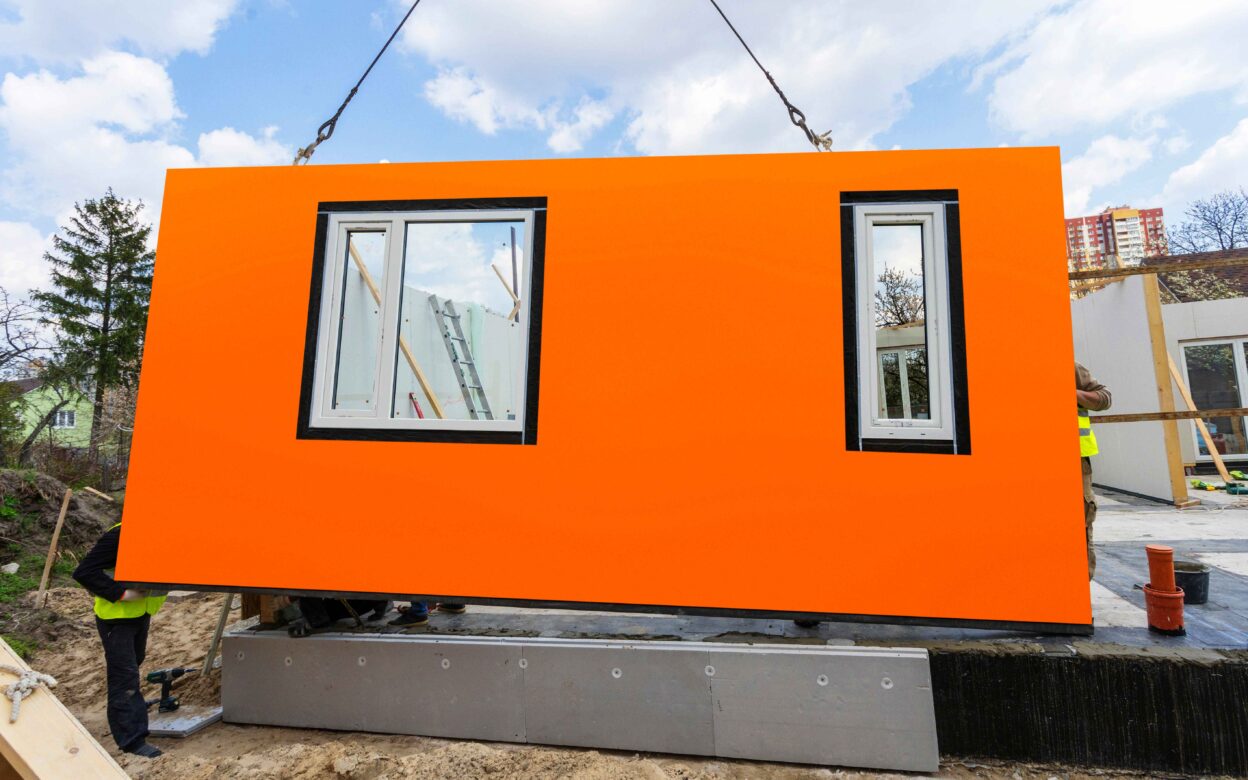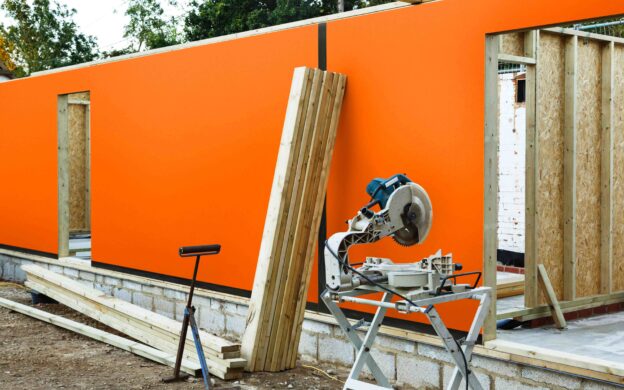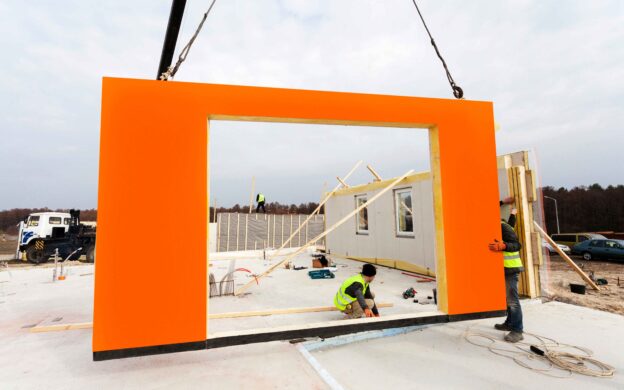
The UK needs more homes now. The urban development organisation, Centre for Cities estimates that, after years of failing to keep pace in house building with comparable economies, the country is short 4.3 million dwellings. Clearly, the Labour government appreciates the urgency of making good this deficit and has pledged construction of 1.5 million homes in the next five years.
But it’s not just the number of dwellings that’s the issue. With construction and buildings in use responsible for 25% of the UK’s carbon emissions, the sector must build more sustainable homes too if the country is to stand a chance of meeting its 2050 net-zero environmental target.
Bio-based building products are the future
Faced with these twin priorities, the need to build faster and greener, the growing consensus in the construction sector and among policy makers that we should build more with bio-based materials, notably wood.
According to the UK timber frame sector body the Structural Timber Association, building with timber offers multiple environmental benefits. Unlike energy intensive, finite material-based construction materials, notably steel and concrete, timber is renewable. It also absorbs CO2 from the atmosphere as it grows and stores it for the life of the wood product. It provides the potential to turn the built environment into a major carbon sink and is an inherent insulant, helping deliver energy efficient homes.
Construction’s increasing focus on timber frame construction
The first UK Timber Design Conference, which took place in London in June 2024, further underlined the building industries’ conviction that using more wood is the way forward. It was hosted by timber industry body Timber Development UK, the Swedish Wood organisation and not-for-profit sustainable construction facilitator, Built by Nature.
The conference, which will now be an annual event, looked at latest developments in timber-based building and how growth of the sector can be driven faster and further. The audience of over 200 comprised timber suppliers, architects, engineers, contractors, developers, designers and other specifiers.
Speakers underlined the environmental imperatives of building with wood. In particular, they emphasised that, given advances already achieved using renewables and improved insulation in building, the next big environmental gains are going to come from cutting embodied carbon of construction materials and components. That’s the level of emissions resulting from their production, processing and transport and it’s where timber again scores highly versus man-made alternatives.
Timber frame – the high-speed route to meet housing needs
The conference also highlighted that another inherent advantage and attraction of timber construction, given the growing housing need, is speed of build. Timber is strong and light, easier to handle than concrete and steel, and generally more forgiving and flexible. It’s no coincidence that, of the UK home nations, timber frame is used most in Scotland, accounting for over 90% of new build housing. The country’s challenging climate gives a narrower construction window and really puts the emphasis on getting a weather-tight building shell up as quickly as possible. This has helped make timber frame the default option.
According to Deeside Timberframe, the shorter site times required in timber frame construction also allows for cost-savings – a ‘critical factor as the industry seeks more budget-friendly solutions without compromising quality’. Combine that, says Deeside, with timber frame’s ‘seamless alignment’ with revisions to Part L of the Building Regulations on building U-values and carbon footprint, and it delivers a ‘straightforward, cost-effective route to compliance compared to traditional brick and block methods’.

Timber frame construction is the offsite solution
Moreover, thanks to its strength to weight ratio, timber lends itself particularly to mass production offsite, modular construction. Here, complete wall, roof, floor and ceiling elements, as well as entire room and roof pods, are prefabricated in factories and then transported to site for rapid, precise assembly. Offsite is set to deliver an increasing proportion of the UK’s housing needs, with several of the building majors in the process of constructing large-scale, multi-million-pound timber frame factories.
An added attraction of factory-based house prefabrication, given labour shortages in UK construction and a growing skills deficit in brick and block laying and other wet trades, is that it substantially reduces reliance upon skilled labour. Additionally, according to Kirkwood Timber Frame, the capability through offsite to now deliver up to 55% of a project as ‘pre-manufactured value’, can cut building programme times by ‘50% compared to traditional masonry construction’.
Government looks to unlock timber frame construction potential at scale and speed
The UK government evidently sees the multiple merits of building more with wood. Working with the timber and building industries and academia it has drawn up the Timber in Construction Roadmap, published late 2023. This has a dual focus; how to increase domestic timber production and underpin that by growing the timber building sector to use the wood. It sees the benefits of achieving these goals as environmental, economic and social. And it notes that, while timber frame construction is the prime approach in Scotland, it is still relatively underdeveloped in comparison to other countries in the UK. This creates an ‘opportunity to unlock this industry at scale and at speed’.
In addition, the UK government is supporting development of offsite, modular construction with a £10 billion project to increase its use in public buildings. A total of 29 firms have been selected by the Crown Commercial Service to be a part of its offsite construction framework, commissioned to supply prefabricated modular buildings to government departments. That includes social housing, schools, and healthcare facilities.
Arclin accentuates timber frame construction’s advantages
Products and technologies are also being developed to accentuate timber construction’s inherent advantages and support market growth. One such product gaining growing attention in the UK and the rest of Europe is Arctek® Dryshell™. This is a proprietary resin-based overlay for wood panels used in timber frame construction. Factory applied, it delivers weather protection and vapour permeability, shielding panels from potentially damaging moisture ingress, and enhances air tightness of the building envelope. The result is a faster, more efficient timber frame build process and ultimately higher quality timber-based homes.
Arctek® Dryshell™ is a next generation solution for the timber-frame construction sector. Application of this protective, vapour permeable overlay in quality-controlled factory conditions means consistent, uniform quality in the coverage of wood panels. Fixing a conventional house-wrap membrane in place on site adds a time-consuming process, or if factory-applied risks rips and tears which could add inconvenient repairs to construction. A panel with the heat and pressure-applied Arctek® Dryshell™ overlay is pre-protected and ready to fit into place, minimising scope for mistakes and risk of damage. That makes quick-build timber frame construction quicker still. It also significantly reduces waste, with joints between panels quickly and easily taped on site, and, as mentioned, it enhances air tightness, further boosting the timber frame building’s energy performance.
By choosing Arctek® Dryshell™, timber framed housing manufacturers and suppliers can make improvements to their processes and take greater advantage of the growing timber frame market in the UK and the EU. To find out more about how Arctek® Dryshell™ can benefit your timber framed house building projects, request a sample or contact us with an enquiry.


