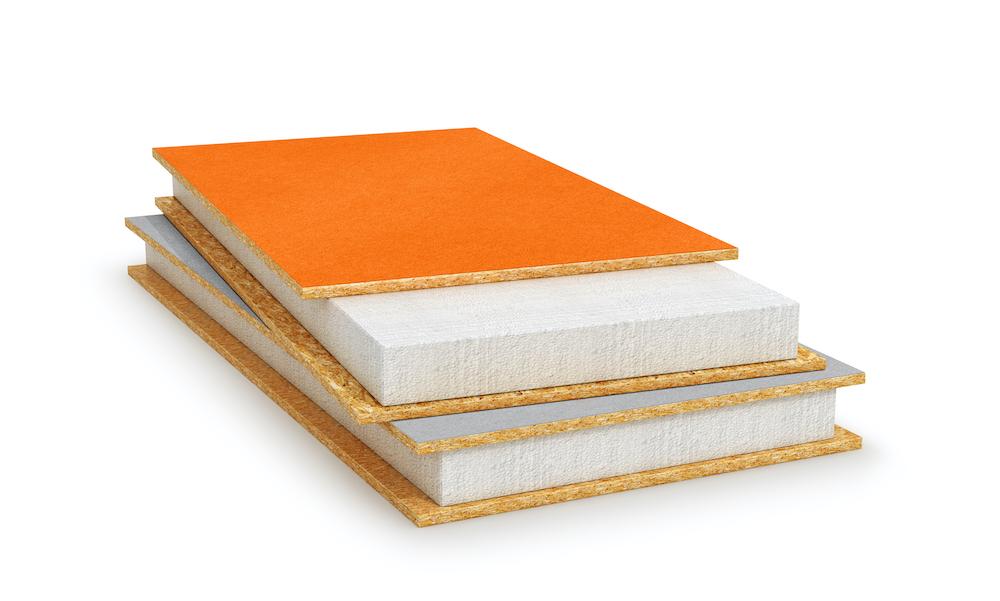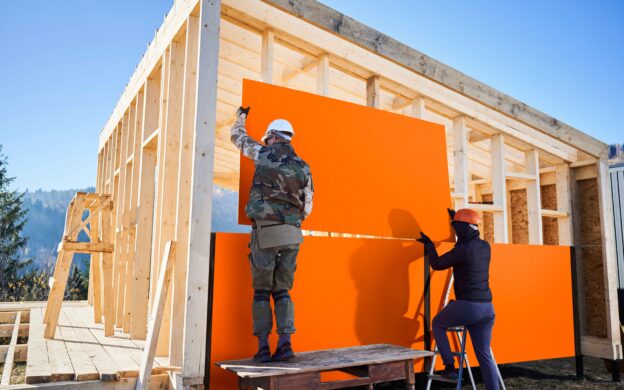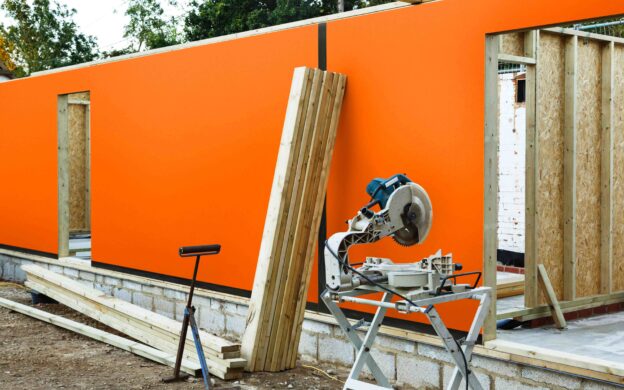
SIP manufacturers increasingly use OSBs with a surface that is customised. Arctek performance overlay technology, by Arclin, is trusted by timber manufacturers worldwide to deliver specially formulated overlay solutions that can perform a variety of functions. Weatherproofing and vapour control are important functions when using OSB with Arctek overlay in SIP panels.
This saves valuable construction time and provides a predictable building program. SIP buildings can be brought to the waterproofed stage far more rapidly than buildings that use traditional construction methods.
As with all building components, it is important to consider their performance in terms of the objectives of the project. The practicalities of transport, installation and delivery times should also be considered as they may not be the best fit for every project. And there is also the huge question of cost. In this blog, we will take a closer look at both the benefits of SIPs and the consideration for their specification and finally look at the direct and indirect costs connected to building with SIPs.
What are the benefits of building with SIPs
A lot of the benefits of SIPs lie in their premanufacture. As they are engineered off-site, their manufacturing process has a higher degree of accuracy and so the end product, when constructed, forms a highly airtight building envelope. Along with the insulation core, this prevents air leakage from a building and increases its thermal efficiency making SIPs ideal for Passivhaus projects. SIPs can, however, improve performance across a variety of building types and have practical and sustainability benefits, such as:
- Energy efficient pre-insulated structure
- Thermally efficient
- Airtightness
- Off-site precision engineered system for improved performance
- Flexibility of Design
- Speedy, cost-effective build
- Reduced labour requirements
- Green Credentials with minimal waste
- Cost
If SIPs are adequately weatherproofed using Arctek performance overlay technologies in the factory, they can be installed regardless of the outdoor conditions. This minimises disruption to the follow on trades and helps deliver projects on time.
What are the things to consider when building with SIPs
SIPs can be manufactured in a variety of sizes, depths, and designs. Although their weight per m2 is relatively low, larger spanning panels will require plant, such as a crane, to be manoeuvred into a position and installed. The designer and the SIP manufacturer work must therefore be coordinated to maximise the benefits of SIP construction. Here is a quick summary of SIP specification considerations:
- Location
- Access
- Site limitations
- Coordinated design that maximises the benefits of SIPs
- Premanufacture lead times
- Cost
The cost is featured as both benefit and consideration. We will investigate this in a little more detail.
Do SIPs save money?
Traditional brick or block construction is unquestionably cheaper per m2 than a SIP, but the cost per m2 is not an indication of a project cost. We already know that SIP installation is not weather dependant. It helps with efficient and predictable project scheduling and makes rapid delivery times possible. This saves on the cost of labour and all the expenses associated with construction delays.
When comparing the direct costs of wall systems, it is important to remember that insulation is not always quoted in the cost of masonry walls. Achieving the exceptional airtightness and high thermal performance of SIP in a masonry wall can be difficult and would involve careful detailing, additional materials and work on-site.
The overall cost difference between traditional build, or frame build, and SIP construction is minimal whilst the use of SIP helps increase building performance with ongoing financial benefits over the lifetime of a building.
To discuss how Arctek performance overlay technology by Arclin, the high performance overlay solution trusted by timber manufacturers worldwide, can enhance the performance of SIP boards, contact us.


