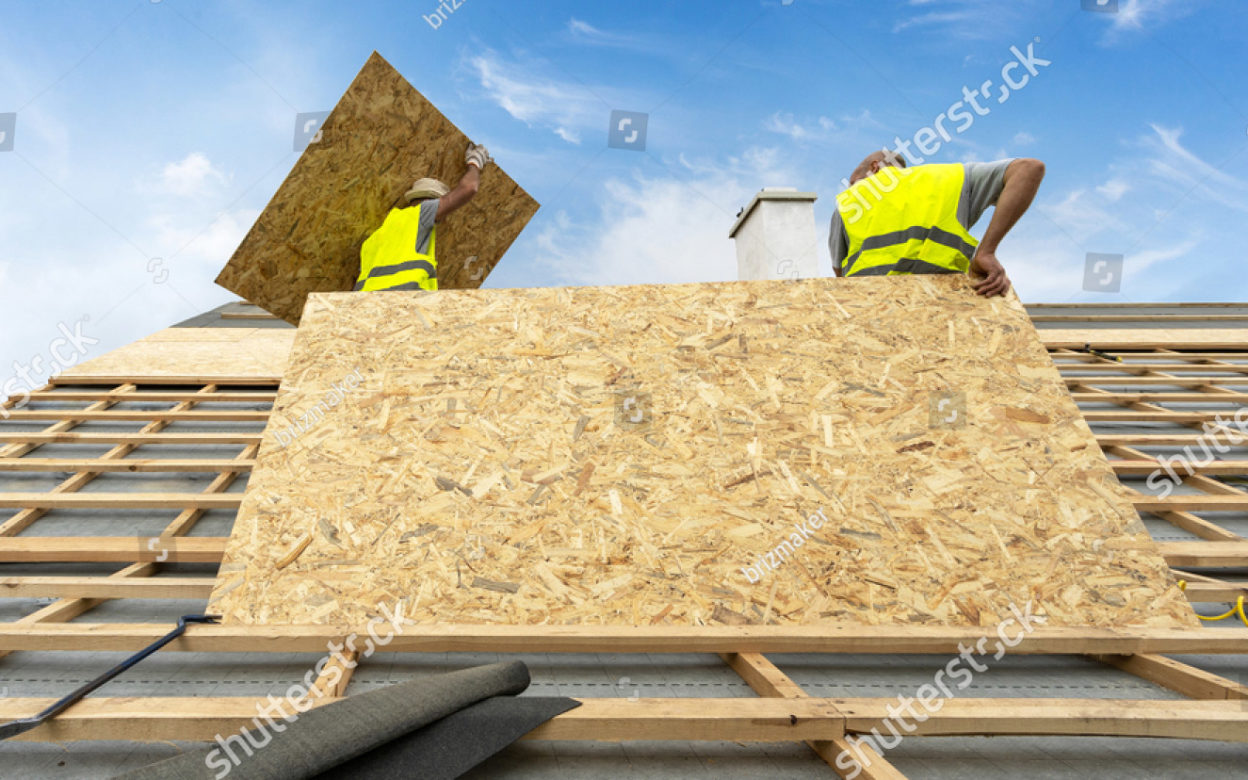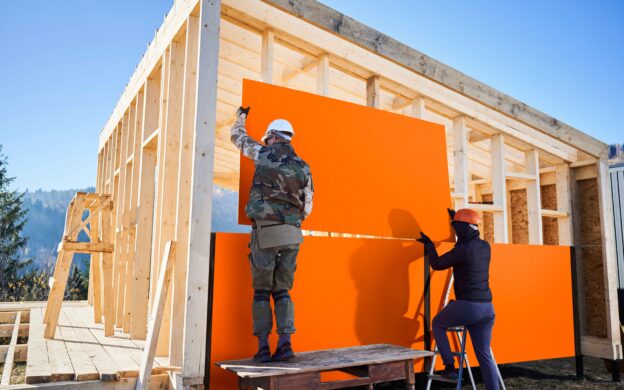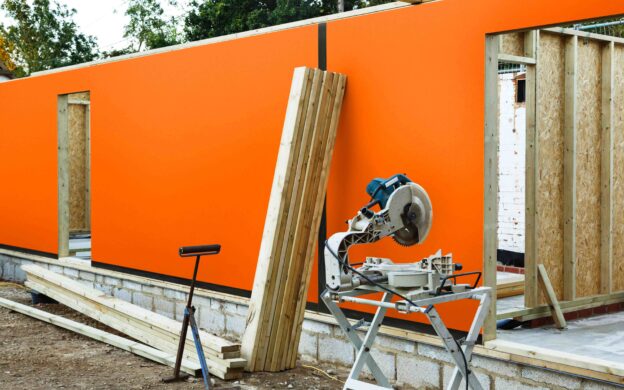
They can be assembled as open panels, also referred to as roof sheathing, with timber or steel joists and a top deck made of oriented strand board (OSB) or plywood. Closed panels are similarly assembled from joists, a top and bottom sheath and insulation between joists.
Roof cassettes are associated with wood frame construction, but they are frequently used with other construction methods such as masonry and steel frames. Although we are used to seeing roof cassettes used for pitched roofs in residential buildings, versions modified for specification with gravel and green roofs are available on the market.
Roof cassettes can be customised and manufactured to suit the project particulars. Panel sizes are relatively flexible and will depend on load specification. Although 7.5m is the considered maximum span, roof cassettes up to 22m long can be produced. The joist ends can be cut to suit the pitch of the roof and the connection to the wall plate. Insulation for closed cassettes will reflect the calculated thermal values for each project.
Roof cassettes are delivered to the site ready to install. To protect the timber manufactured sheathing, a moisture and vapour protection membrane needs to be installed and sealed. This can be a labour and time intensive task that should be completed in the factory environment to help control the quality of the application. A faster and more effective weatherproofing solution for timber manufactured building components is Arctek, by Arclin, a performance overlay technology.
Our proprietary high performance overlay solution is thermally fused during the manufacture of the engineered timber component. The strong and homogenous bond creates a waterproof barrier that keeps moisture from penetrating the OSB or plywood and controls vapour transmission after installation. This means the panels are protected from moisture ingress during transport and installation that could compromise the integrity of the sheathing and consequently damage the often expensive insulation layer.
Is roof sheathing necessary?
Roof sheathing is common practice in the USA and Europe, however, the specification of roof cassettes in the UK is becoming more commonplace as we look to enhance the energy performance of our buildings and reduce the embodied carbon of construction.
Previously considered a sublayer for the external roof covering, its load bearing capabilities are the key function of roof sheathing, known as roof sarking in Scotland. Roof sheathing helps with even weight distribution and provides improved dimensional stability for the roof construction and reduces the impact of dynamic and constant loads on the building.
As is the case with all prefabricated construction components, roof cassettes can streamline the most resource intensive part of any build, the construction phase. They arrive on site ready for a speedy assembly using a crane. Once installed and sealed, the panels provide a weatherproof cover that enables further works to commence much quicker than traditional, weather dependent construction methods would allow. There are further benefits of roof cassettes for modern buildings.
Why is sheathing installed on the roof?
Roof sheathing in modern construction fulfils more than its original function of providing racking strength. The thermal performance of a building can be improved using roof sheathing as it prevents the movement of air between hot and cold spaces. Closed cassettes that incorporate an insulation layer, can help achieve U-values required for a project. The required performance specification for fire and acoustic performance can also be met through the design of a roof cassette for all materials used for the roof assembly.
Which materials are used for roof assemblies?
The most common roofing materials available include clay, cement, and slate tiles but also metal, glass and plastic liquid, and bitumen coatings. Traditional corrugated steel or aluminium profile systems still have a place in modern roof specifications.
If roof sheathing is specified, most types of roof coverings, especially for pitched roofs, can be installed in a controlled factory environment. This helps improve the quality of the finished roof assembly. With only finishing works and sealing left to do on site, the building envelope can be completed rapidly. Plastic liquid coating membranes and bitumen membranes can also benefit from faster installation on site if the surface of the OSB used for roof sheathing is smoothed and primed prior to delivery to the site.
Which materials can I use for roof sheathing?
Timber manufactured products such as plywood and OSB are the most used roof sheathing materials. Recent years saw OSB as the preferred material if lighter roof coverings are installed, as OSB itself is more affordable than plywood.
Plywood is extremely durable and as we mentioned more costly than OSB. It remains the first choice with the installation of concrete or slate roofing tiles.
We already discussed that both OSB and plywood require weatherproofing to prevent moisture and vapour ingress that could impact the structural integrity of the timber manufactured material. In contrast to the labour-intensive water and vapour control membranes that are customarily installed on OSB and plywood, Arctek technology performance overlays are thermally fused onto the substrate during manufacture. The performance overlay significantly enhances the performance of timber materials by providing robust weather protection and a smooth, primed surface for quality adhesion of subsequent roofing layers.
To find out more information on how Arctek performance overlay technology, by Arclin, can improve the performance of roof cassettes, or roof sheathing, visit our technology page or discuss the technology further by contacting us directly.


