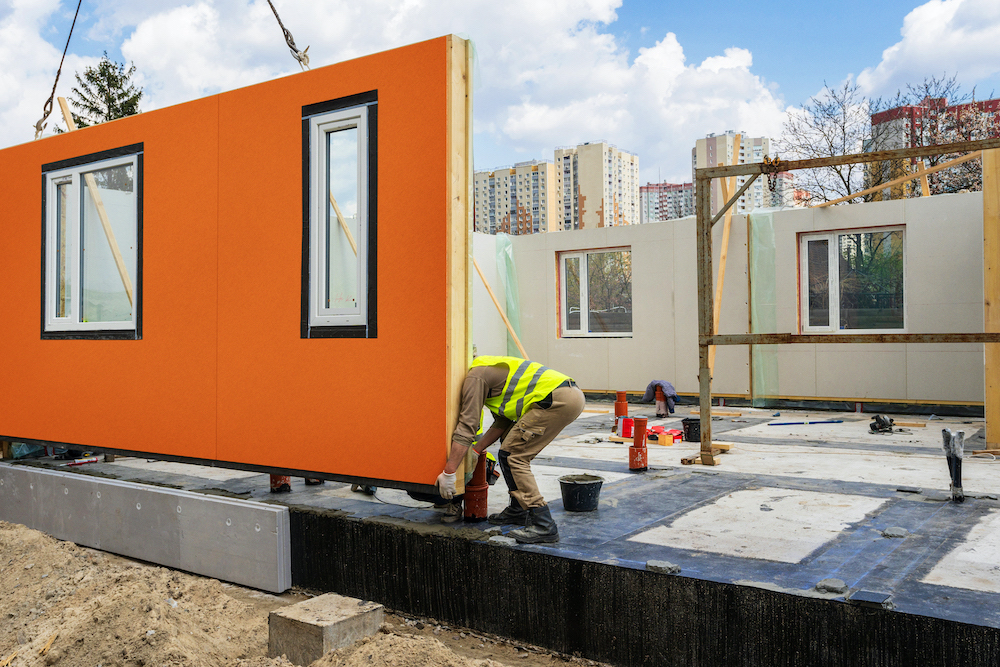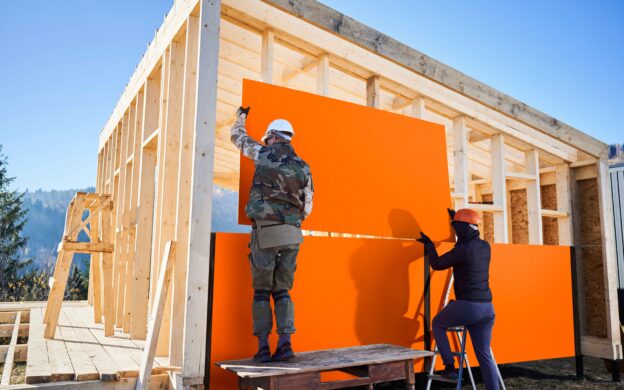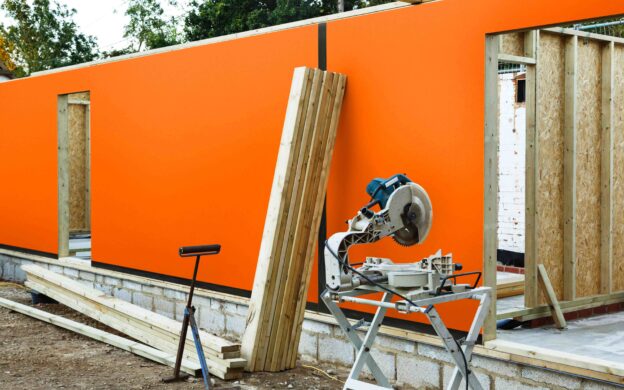
Similar to roof cassettes, wall cassettes can be specified as open with sheathing on one side or closed with OSB profile on both sides and insulation in between. Wall cassettes can be used in timber or steel frame construction. Whole building can be erected using wall cassettes as external and internal walls floor by floor, without the need for a supporting frame.
Each wall cassette design can be prefabricated to a level required by the project. Customised openings for windows and doors, cladding or a finishing surface can be installed according to design requirements.
OSBs used for wall cassette assembly can be enhanced with Arctek performance overlay technology by Arclin. Our overlays can be formulated to offer a weatherproof barrier that protects the OSB from moisture ingress during the construction process and once the building is finished.
The space between the two OSB profiles of a closed cassette can be filled with insulation to achieve specified U-values. Mechanical and electrical (M&E) elements are often factory installed so each wall cassette in the system is delivered to the site ready to install and connect, if required.
Wall cassettes are a fast and efficient method to erect a waterproof building envelope and are increasingly specified in projects across the UK as we seek to build more energy efficient buildings at a faster rate.
Why use wall cassettes?
The high level of prefabrication and the distinct construction method means that buildings can be completed rapidly and the on-site build phase that is weather dependant and often prone to delays is shortened. Building performance, such as the following, can also be significantly improved through careful design and customisation of wall cassettes.
- Thermal performance
- Acoustic performance
- Airtightness
- Fire performance
The manufacture of wall cassettes in a controlled factory environment assures consistent, high performance across all the panels in a system. The ability to customise each wall cassette gives designers and architects the tools needed to deliver functional and aesthetically pleasing, energy efficient buildings.
Which materials are used for exterior walls?
A masonry cavity wall is still the preferred construction method for external walls in the UK, with bricks, stone and block the most commonly used materials. As we moved away from the traditional nine-inch solid brick walls of the past, masonry cavity walls now consist of an outer skin of brick- or blockwork and inner skin of masonry. In modern construction blockwork is prevalent for the inner skin and cavity wall insulation will be part of the building envelope design, helping to increase the thermal performance of a building.
The term cavity wall is sometimes used for structural timber walls that have insulation fixed to the external face and have additional brick as the outer skin. This is better described as framed construction. The use of framed construction has long been popular in Scotland but is now on the rise across the UK. This is partially due to the faster build speed that can be achieved by prefabrication of the frame and some of the components. As is the case with the use of insulated structural wall cassettes, buildings can reach the weatherproof stage quickly.
The exterior wall choice for timber, steel frame or frameless buildings that use wall cassettes is varied. Whilst brick can still be used as the outer skin, it is more common to use cladding, rendering or leaving the treated timber manufactured material exposed.
Which materials can I use for wall sheathing?
OSB is the most commonly used building material that serves as sheathing in a wall cassette. The reason is the typically low weight of OSB that results in a reduced weight of the completed wall cassette. This is essential for transportability and ease of assembly on site as wall cassettes sizes can span up to 22m in some cases. Plywood has seen usage as it is stronger than OSB but the higher cost of plywood can be prohibitive for some projects.
OSB, especially OSB rated 3 and above has a level of moisture resistance, however, prolonged exposure to moisture or vapour can damage the integrity of the board and potentially cause damage to the insulation layer or any M&E components installed within the wall cassette. Moisture and vapour barrier is therefore required to protect the timber manufactured board from moisture ingress during transport, construction and especially if OSBs are used for sheathing of the external wall. Ideally, the barrier should be applied in factory conditions as it can be a time and labour intensive process.
We already touched upon the performance enhancing capabilities of Arclin’s Arctek performance overlay technology. Our high performance overlay solutions are thermally fused to an OSB during manufacture. This cuts down the time and resources that would otherwise be required to install or adhere a traditional weatherproofing membrane.
Visit our dedicated roof and wall cassettes page to find out more information on how Arctek performance overlay technology by Arclin can help improve the performance of wall cassettes or contact us if you require further information.


