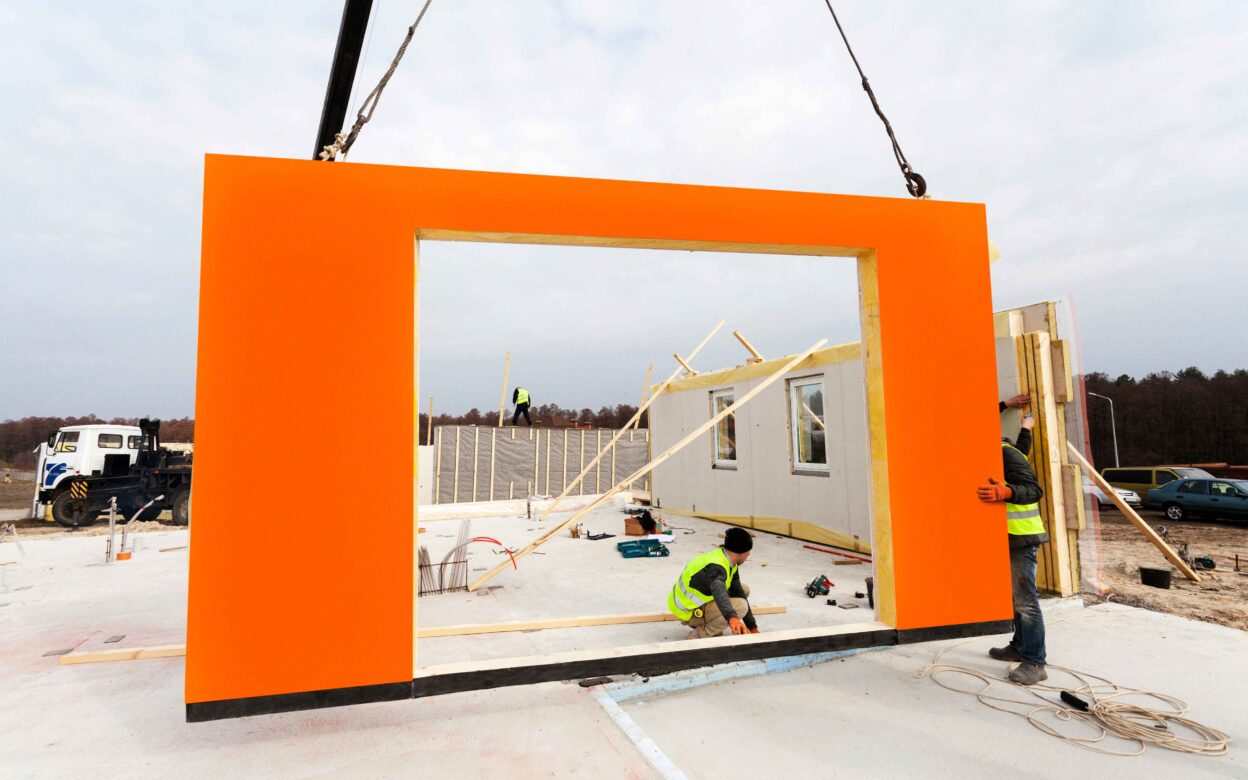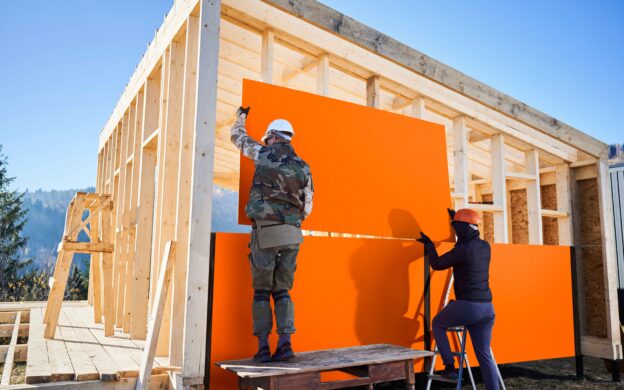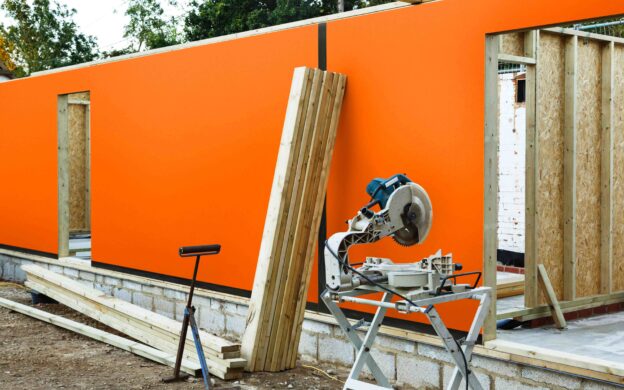
In England, Part L (conservation of fuel and power) and Part F (ventilation) were both updated in 2021, specifically as a stepping stone to 2025 and the intended introduction of the Future Homes Standard.
For the entire housebuilding sector, including timber framed housebuilders, this has risked creating a confusing picture – especially as the two sets of changes are essentially based around different heating technologies. What building regulation targets are starting to reflect, however, is the need to address performance gaps. Designing to meet performance targets is critical for compliance, of course, but how can housebuilders ensure that what gets built matches design intent?
Building fabric essentials to meet performance requirements
Building regulation targets are obviously wide-ranging and cover all aspects of safe buildings and building services. As this blog post is concerned with the performance of the building fabric and its relationship with the internal environment of homes, we are concentrating on the energy efficiency and ventilation aspects of regulations.
Modern new-build construction methods tend towards airtight construction that relies on ventilation to control humidity and provide adequate indoor air quality. Homes no longer feature large fireplaces and open chimneys, and they don’t tend to be constructed with full ‘breathability’ (vapour openness) in mind.
A building should therefore have a continuous thermal envelope (insulation layer) and a continuous airtightness layer. It should also have a ventilation system that can supply fresh air at a rate appropriate to the level of airtightness. When these conditions are in place, properties should be relatively easy to keep warm and should not suffer from excessive humidity, damp and mould.
This is true of the 2021 updates to Part L and F; it will also be true of the Parts L and F that form part of the Future Homes Standard. And it is true of a voluntary standard like the Passivhaus standard. The key differences are simply in the technical detail of how the performance is achieved.
December 2023 saw a consultation published for the Future Homes Standard, and the building fabric U-values are not significantly different from Part L 2021. We are reaching the point where huge leaps in regulatory performance targets are difficult to implement (the requirements risk being too onerous), and maybe not even necessary in the bigger picture (decarbonisation of grid electricity, for example).

Addressing performance gaps in regulations and standards
Regulations therefore need to target improvements in other areas. Regardless of what performance targets are pursued on a housebuilding project, solutions appropriate to the desired outcome need to be selected – and their performance in reality needs to match their theoretical performance.
A performance gap is when a completed building fails to deliver the level of performance it was designed to achieve. High levels of thermal insulation and sophisticated ventilation solutions are therefore only as good as the quality of their installation.
When a building is in use, identifying that a performance gap exists is relatively easy. Energy consumption and fuel bills might be higher than expected, damp or mould might be evidenced, or building occupants might experience thermal discomfort.
Identifying the cause of the performance gap is likely to be much harder.
How do you know where issues might exist in the building fabric? How do you begin to identify those issues once a building is occupied and being used? And who will foot the bill for opening up the construction again for investigation and/or remedial work?
The only time that a performance gap becomes clear is often when it is too late to do anything about it. Problems therefore need to be avoided during construction. Until recently, national building regulation targets typically included few, if any, meaningful checks to try and reduce the likelihood of performance gaps. That has begun to change.
When Part L 2021 came into effect in England, it included a requirement for photographic evidence. There is a list of typical details that should be recorded during construction, including for airtightness work and building services installation. The geotagged photographs, taken before work is closed up, must be made available to the energy assessor and the Building Control Body.
It is still early days for Part L 2021 and whether its photographic evidence requirements will help to reduce performance gaps – especially where solutions are being improvised on site. Now the requirement is part of the regulations, however, it is unlikely to be removed. It could even be expanded in future regulations. For example, might we see a building deemed compliant only when its in use performance has actually been measured.
Tackling the performance gap using timber framed housing
Addressing the performance gap is an area where timber framed housebuilding – especially using offsite solutions like timber frame cassettes or SIP panels – comes into its own. There is a reason that SIPs are often used in buildings constructed to the Passivhaus standard, as they excel in providing the high levels of insulation and airtightness required (coupled with controlled ventilation).
Even so, however good the intended performance of a panel, it must still be manufactured and installed to a high standard to ensure it delivers that performance in reality. In other words, there can be no performance gap between as-designed and as-built.
Timber-framed housebuilding commonly employs plastic-based housewrap solutions to provide weather resistance, airtightness and vapour permeability. Housewraps are often installed on site, needing careful detailing to avoid rips and tears and prevent dirt and moisture entering the timber frame system.
An alternative to these solutions is Arctek® Dryshell™, offered by Arclin. As an integrated vapour-permeable overlay for OSB sheathing boards, Arctek® Dryshell™ removes tricky installation details, reduces the time and cost of installing timber frame solutions on site, and – with all joints taped – ensures no dirt or moisture can get into the structure.
Arctek ® Dryshell™ is ‘fused’ to the cassette or panel, so the timber frame structure has the overlay in place when it arrives on site. It removes that element of installation entirely from on-site operations, saving time and money through reduced labour. By adopting offsite production techniques, it helps to result in a more efficient build overall – and with a reduced likelihood of performance gaps occurring.
To find out more about how Arctek® Dryshell™ can benefit your timber frame projects and help you to take greater advantage of the growing timber frame market in the UK, request a sample or talk to us.


